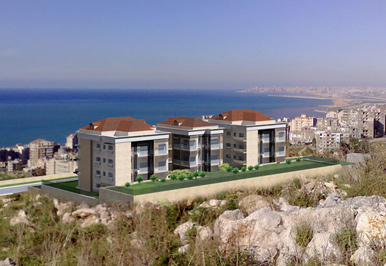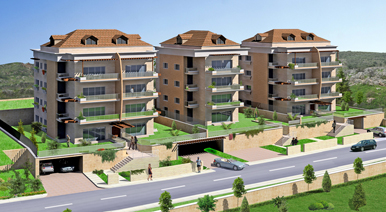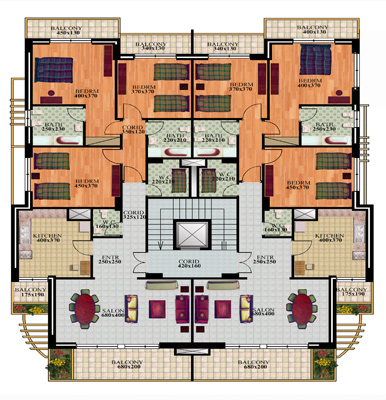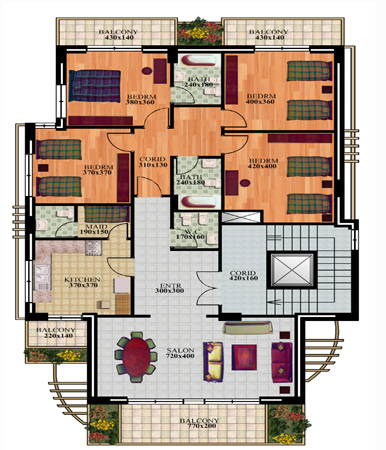

| Home | Projects | Profile | Services | Contacts |
Project implemented in Dohat Al-Hoss / La Cite / Plot # 4859The project is located in an area near Dohat Hoss (near LA CITE school) overlooking the sea, Beirut International Airport and the city of Beirut. The view can't be obscured due to a private garden that is facing the entire project. The project is only ten minutes away from the center of the capital.
General Specifications of the New Aramoun Project
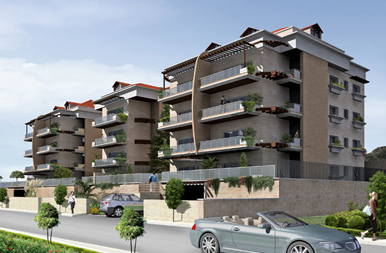 Project Area: 165 m2 - 200 m2
Delivery Time: Two years and half starting from 1-4-2010
First payment: 45% of the price of the appartment
Internal Division – New Aramoun
|
Al Afak Group - For Construction And Real Estate 2014. Designed and Developed by
e-gvision.com
